7398 Norfolk Place
Castle Pines, CO 80108 — Douglas county
Price
$425,000
Sqft
2444.00 SqFt
Baths
3
Beds
2
Description
WOW!!!! Beautifully Updated Townhome in the Heart of Castle Pines North * Tasteful Finishes Showcased Throughout Over 1700 Finished Square Feet * Truly a Picture Perfect Home with No Detail Overlooked * The Open Floorplan with Soaring Ceilings Boasts Tons of Natural Light * Generous Sized Rooms Allow for Easy Living * Main Floor Includes a Large Great Room with a Gas Log Fireplace Adjacent to the Remodeled Kitchen, Dining Area, Powder Room and Laundry * The Upper Level Features a Sumptuous Master Suite with Double Doors, an Incredible 5-Piece Bath with a Dual Vanity, Free Standing Tub and Gorgeous Shower and Stunning Tile Wall * In Addition, There is a Large Loft Area, a Second Bedroom with Vaulted Ceilings and a Full Bath that has also been Remodeled * Appointments Include Oil Rubbed Bronze Fixtures and Hardware, Plantation Shutters, Custom Fireplace Mantel and Surround, Updated Light Fixtures Throughout, New Carpet, Stainless Appliances, Quartz Countertops, Glass Security Door, Wrought Iron Balusters, New Paint, and So Much More! Move In Ready!! * Extremely Peaceful and Quiet Location Adjacent to a Gorgeous Greenbelt * Enjoy the Community Pool, Playground and Tennis Courts * Just Minutes From Trails, Modern Conveniences Including Shopping and Restaurants, Along with Easy Access to I-25 * A Perfect 10!! Must See!
Property Level and Sizes
SqFt Lot
1525.00
Lot Features
Five Piece Bath, Granite Counters, High Ceilings, Master Suite, Open Floorplan, Smoke Free, Vaulted Ceiling(s)
Lot Size
0.04
Foundation Details
Slab
Basement
Unfinished
Common Walls
2+ Common Walls
Interior Details
Interior Features
Five Piece Bath, Granite Counters, High Ceilings, Master Suite, Open Floorplan, Smoke Free, Vaulted Ceiling(s)
Appliances
Dishwasher, Disposal, Microwave, Range, Refrigerator, Self Cleaning Oven
Laundry Features
In Unit
Electric
Central Air
Flooring
Carpet, Tile
Cooling
Central Air
Heating
Forced Air
Fireplaces Features
Gas Log, Great Room
Utilities
Cable Available
Exterior Details
Features
Tennis Court(s)
Patio Porch Features
Front Porch,Patio
Water
Public
Sewer
Public Sewer
Land Details
PPA
10387500.00
Road Frontage Type
Public Road
Road Surface Type
Paved
Garage & Parking
Parking Spaces
1
Exterior Construction
Roof
Composition
Construction Materials
Frame, Stone
Exterior Features
Tennis Court(s)
Window Features
Window Coverings
Security Features
Carbon Monoxide Detector(s),Smoke Detector(s)
Builder Source
Appraiser
Financial Details
PSF Total
$170.01
PSF Finished
$242.56
PSF Above Grade
$242.56
Previous Year Tax
2535.00
Year Tax
2019
Primary HOA Management Type
Professionally Managed
Primary HOA Name
Canterbury Park HOA
Primary HOA Phone
720-880-2915
Primary HOA Website
https://weststarmanagement.com
Primary HOA Fees
360.00
Primary HOA Fees Frequency
Monthly
Primary HOA Fees Total Annual
5400.00
Location
Schools
Elementary School
Buffalo Ridge
Middle School
Rocky Heights
High School
Rock Canyon
Walk Score®
Contact me about this property
Vickie Hall
RE/MAX Professionals
6020 Greenwood Plaza Boulevard
Greenwood Village, CO 80111, USA
6020 Greenwood Plaza Boulevard
Greenwood Village, CO 80111, USA
- (303) 944-1153 (Mobile)
- Invitation Code: denverhomefinders
- vickie@dreamscanhappen.com
- https://DenverHomeSellerService.com
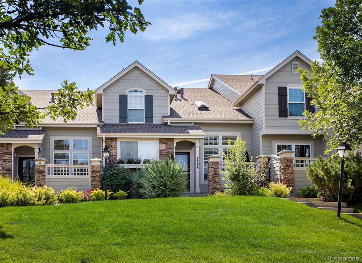
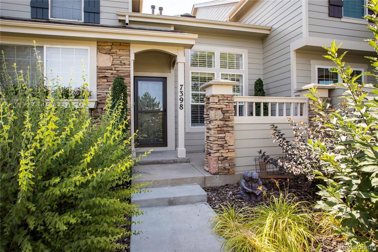
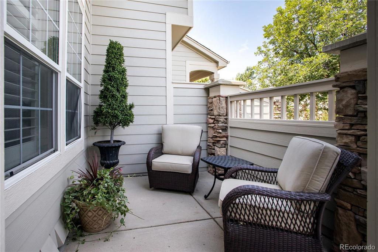
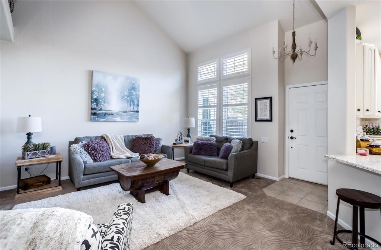
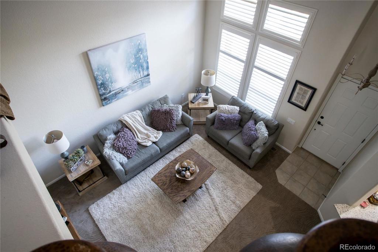
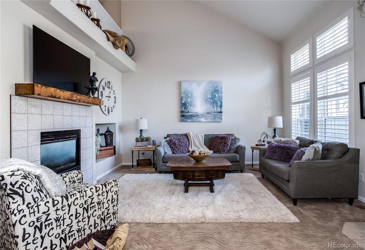
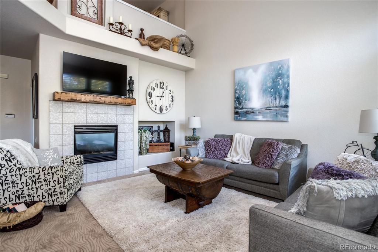
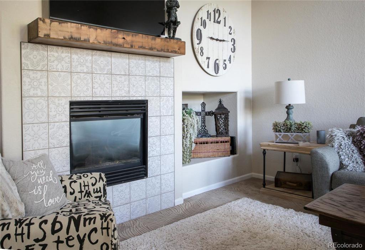
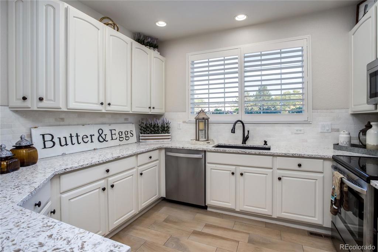
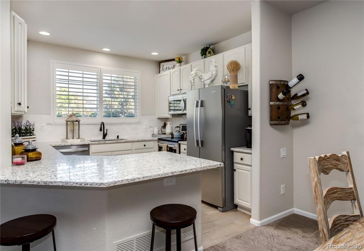
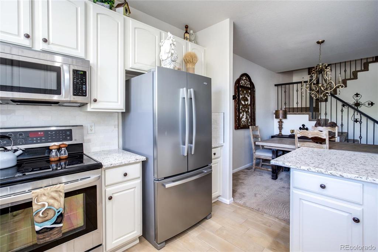
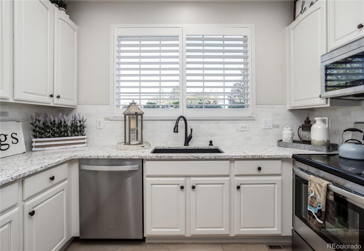
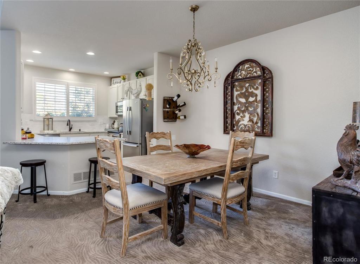
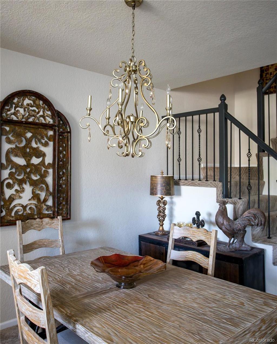
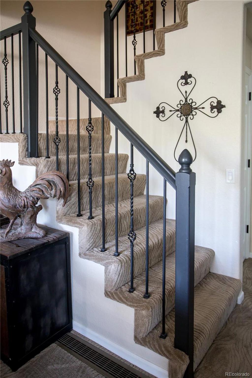
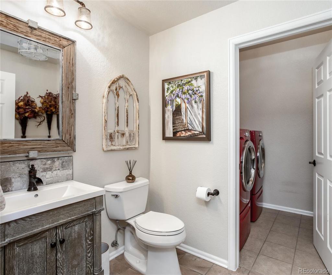
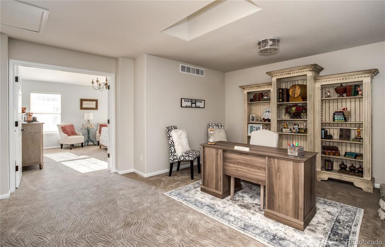
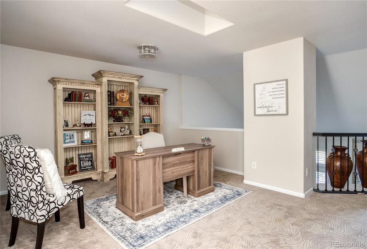
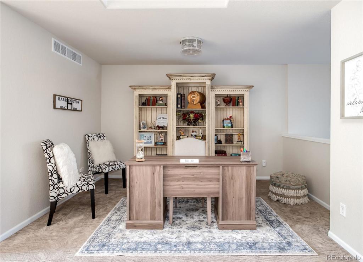
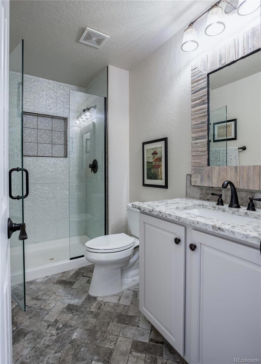
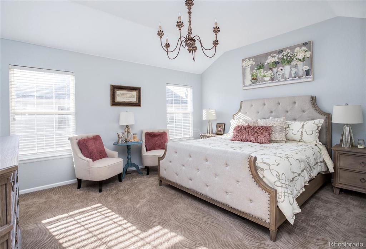
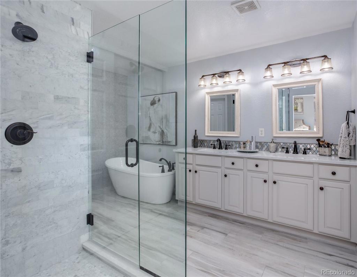
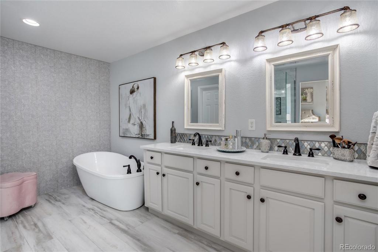
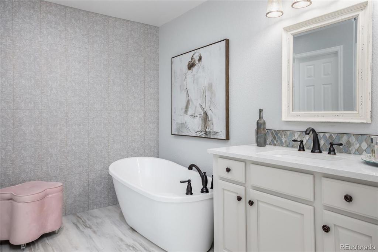
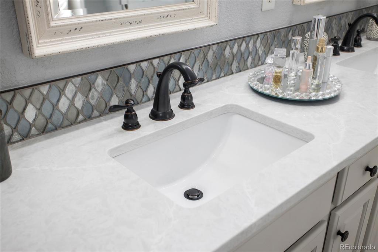
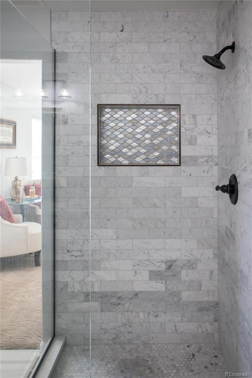
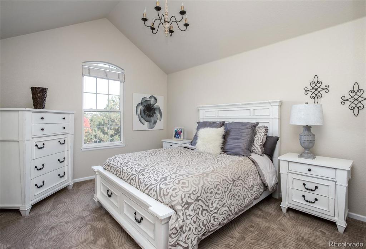
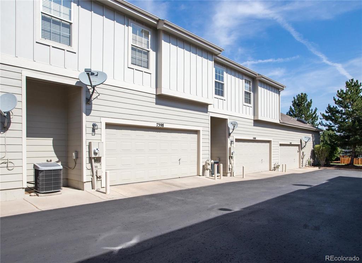
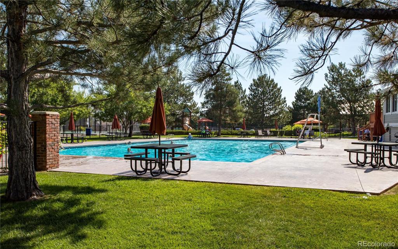
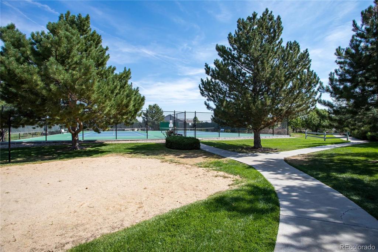
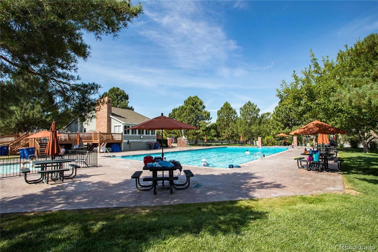
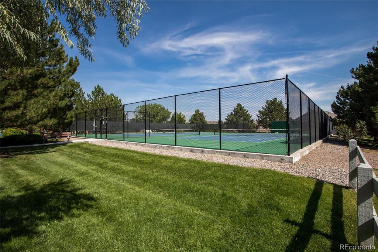
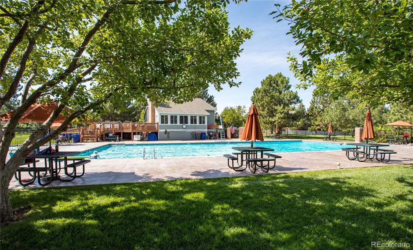
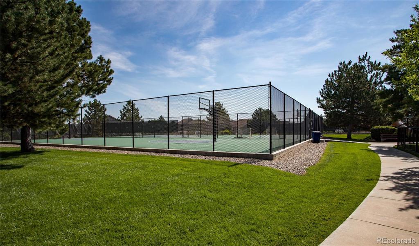
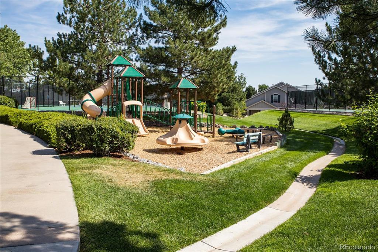
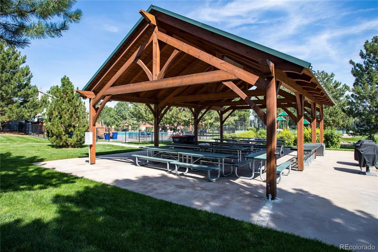


 Menu
Menu


