14765 Chicago Street
Parker, CO 80134 — Douglas county
Price
$680,000
Sqft
3938.00 SqFt
Baths
2
Beds
3
Description
Warm, bright, beautiful and open ranch floor plan in a prime location within the desirable Sierra Ridge neighborhood*Main floor spacious master suite with tray ceiling and tons of windows also has a 5 piece master bathroom and walk in closet*The spacious primary bedroom is separated from the other two bedrooms for privacy*The main living space is tied together with beautiful, warm wide plank hardwood floors and centers around the great room with the gas fireplace, lots of natural light and open stair railing to the basement*The gourmet kitchen boasts slab granite countertops, stone backsplash, large island that doubles as a breakfast bar, walk in pantry, stainless steel appliances, gas stove*Formal Dining room features a large sliding door that leads out to the covered deck*All perfect for entertaining your family and guests*The front bedroom/office is ideal for a home office and overlooks the porch and front yard*The full hallway bathroom with tiled floor, linen closet and tub/shower combo is positioned between the two secondary bedrooms*Perfect for guests*Laundry room is conveniently located on the main floor for true main floor living*The large, full unfinished basement (1969 sq ft) can accommodate extra bedrooms, theater room, rec room, bathroom, storage - whatever your heart desires*Enjoy the wonderful neighborhood with parks, clubhouse, community pool, playground and lots of walking trails to take advantage of all the sunny days that Colorado has*Convenient access to I-25 and E-470, shopping center, restaurants, post office, and daily living needs*Solar Energy System is leased and will be transferred via Sonnova Energy to Buyers at Closing*Come make this attractive 2018 Lennar Graham ranch home your own.
Property Level and Sizes
SqFt Lot
5924.00
Lot Features
Ceiling Fan(s), Eat-in Kitchen, Five Piece Bath, Granite Counters, High Ceilings, Kitchen Island, Open Floorplan, Pantry, Primary Suite, Smoke Free, Walk-In Closet(s)
Lot Size
0.14
Foundation Details
Slab
Basement
Bath/Stubbed,Full,Unfinished
Base Ceiling Height
9 ft
Common Walls
No Common Walls
Interior Details
Interior Features
Ceiling Fan(s), Eat-in Kitchen, Five Piece Bath, Granite Counters, High Ceilings, Kitchen Island, Open Floorplan, Pantry, Primary Suite, Smoke Free, Walk-In Closet(s)
Appliances
Cooktop, Dishwasher, Disposal, Dryer, Gas Water Heater, Microwave, Refrigerator, Self Cleaning Oven, Washer
Laundry Features
Laundry Closet
Electric
Central Air
Flooring
Carpet, Tile, Wood
Cooling
Central Air
Heating
Forced Air, Natural Gas, Solar
Fireplaces Features
Gas Log, Great Room
Utilities
Cable Available, Electricity Connected, Natural Gas Connected, Phone Available
Exterior Details
Patio Porch Features
Covered,Deck,Front Porch
Water
Public
Sewer
Public Sewer
Land Details
PPA
4821428.57
Road Frontage Type
Public Road
Road Responsibility
Public Maintained Road
Road Surface Type
Paved
Garage & Parking
Parking Spaces
1
Parking Features
Concrete
Exterior Construction
Roof
Composition
Construction Materials
Concrete, Frame, Stone
Architectural Style
Traditional
Window Features
Double Pane Windows, Window Coverings
Security Features
Carbon Monoxide Detector(s),Smart Locks,Smoke Detector(s),Video Doorbell
Builder Name 1
Richmond American Homes
Builder Source
Public Records
Financial Details
PSF Total
$171.41
PSF Finished
$342.81
PSF Above Grade
$342.81
Previous Year Tax
5559.00
Year Tax
2020
Primary HOA Management Type
Professionally Managed
Primary HOA Name
Sierra Ridge HOA
Primary HOA Phone
303-482-2213
Primary HOA Website
https://www.advancehoa.com
Primary HOA Amenities
Clubhouse,Park,Playground,Pool,Trail(s)
Primary HOA Fees Included
Capital Reserves, Maintenance Grounds, Recycling, Trash
Primary HOA Fees
60.00
Primary HOA Fees Frequency
Monthly
Primary HOA Fees Total Annual
720.00
Location
Schools
Elementary School
Prairie Crossing
Middle School
Sierra
High School
Chaparral
Walk Score®
Contact me about this property
Vickie Hall
RE/MAX Professionals
6020 Greenwood Plaza Boulevard
Greenwood Village, CO 80111, USA
6020 Greenwood Plaza Boulevard
Greenwood Village, CO 80111, USA
- (303) 944-1153 (Mobile)
- Invitation Code: denverhomefinders
- vickie@dreamscanhappen.com
- https://DenverHomeSellerService.com
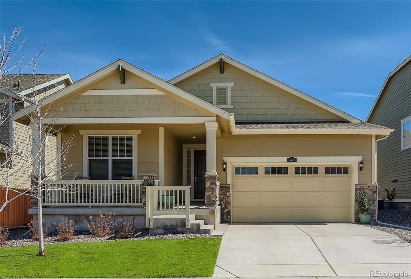
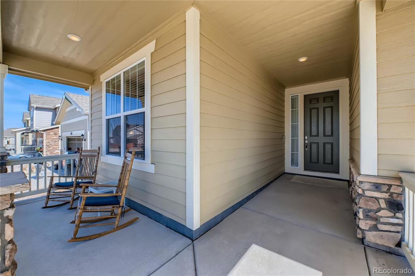
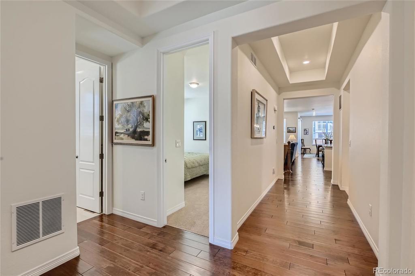
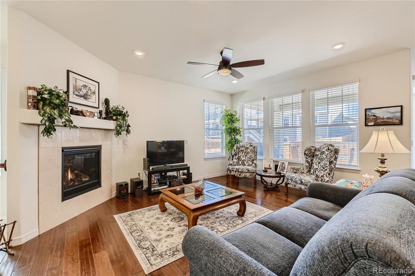
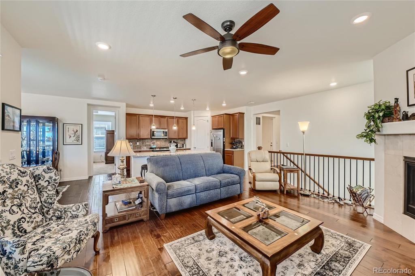
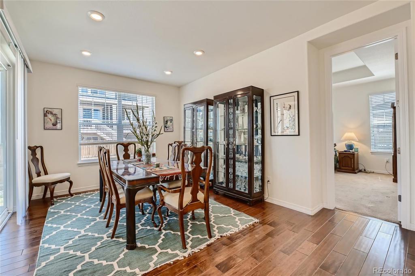
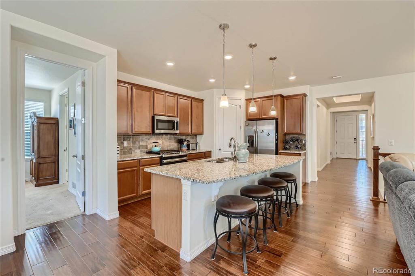
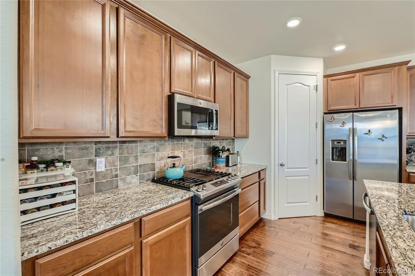
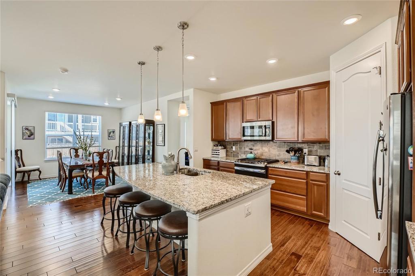
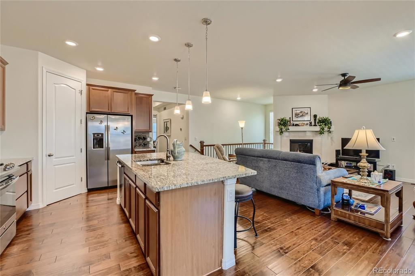
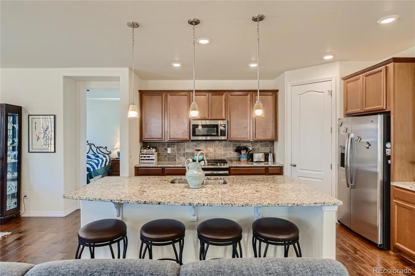
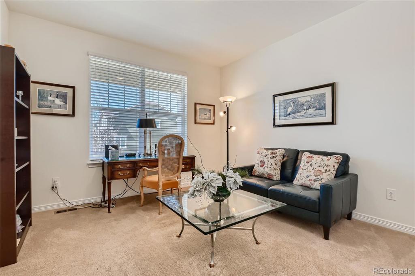
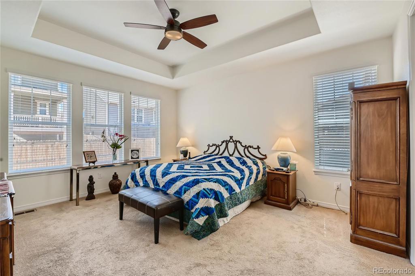
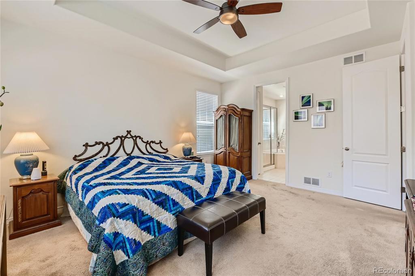
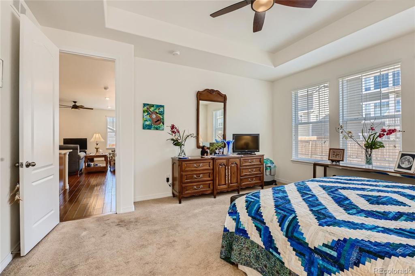
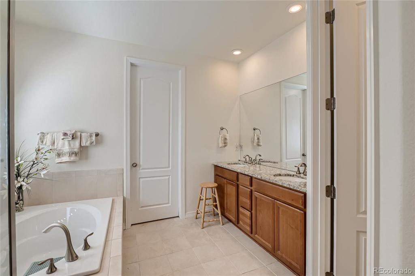
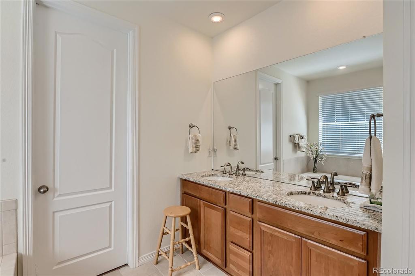
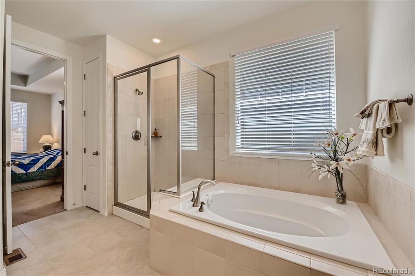
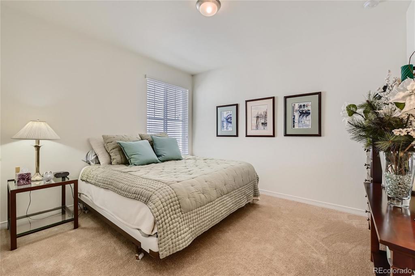
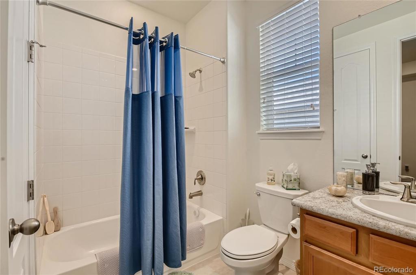
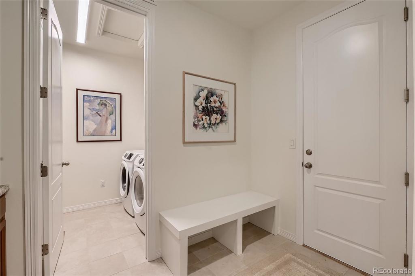
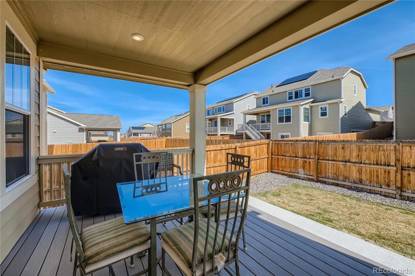
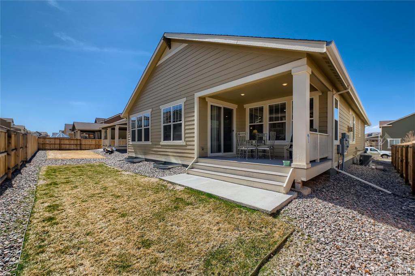
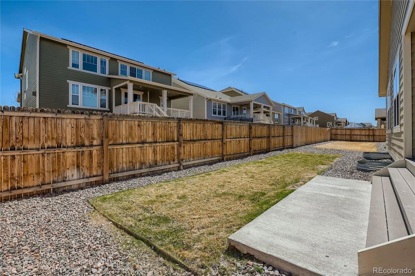
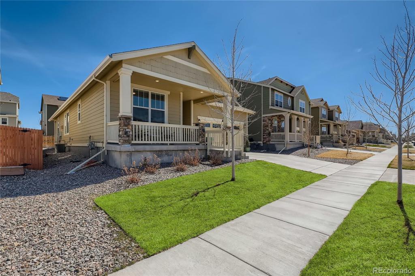
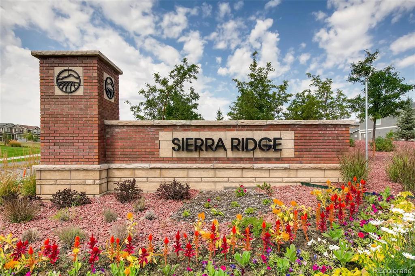
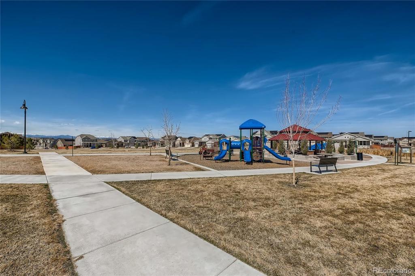
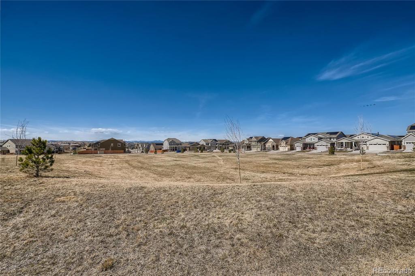
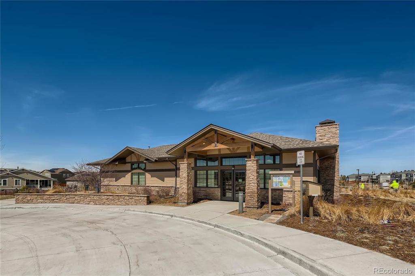
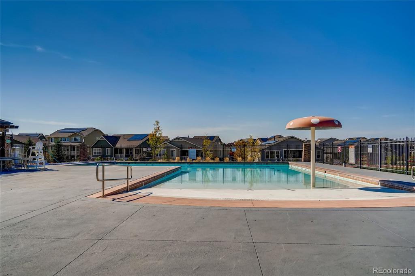


 Menu
Menu


